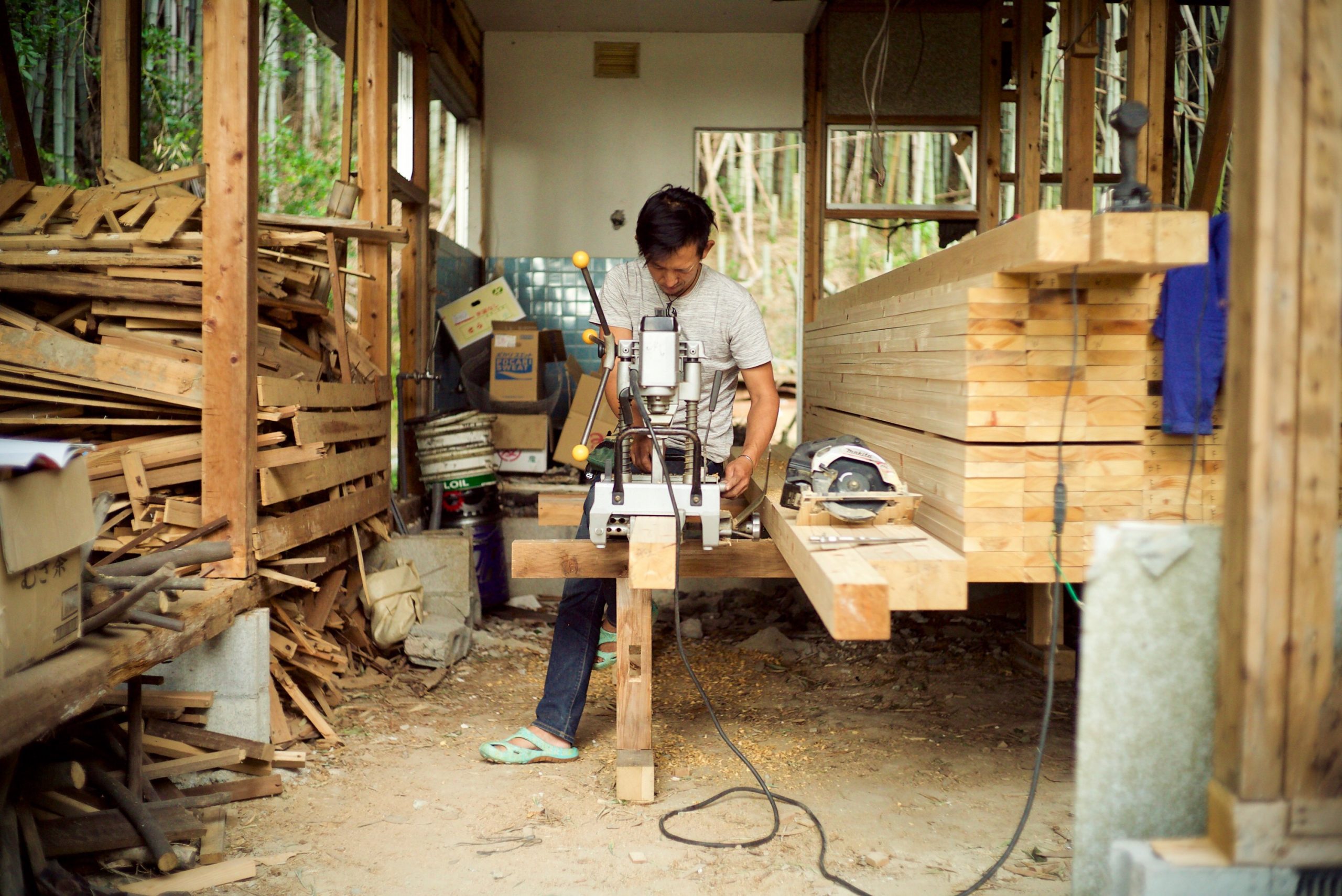
墨付けも佳境に入ったので材を刻み始める。刻みは東京でアースオーブンを作った時に木組みで台を作った時が初めて、今回は量があるけど工具も揃ってるから二週間あれば終わると思っていた。
The marking was almost over and I started the cutting. This was actually second time for me. The first time was when I made an earthoven in Tokyo. Though this time I have a way more woods to cut.
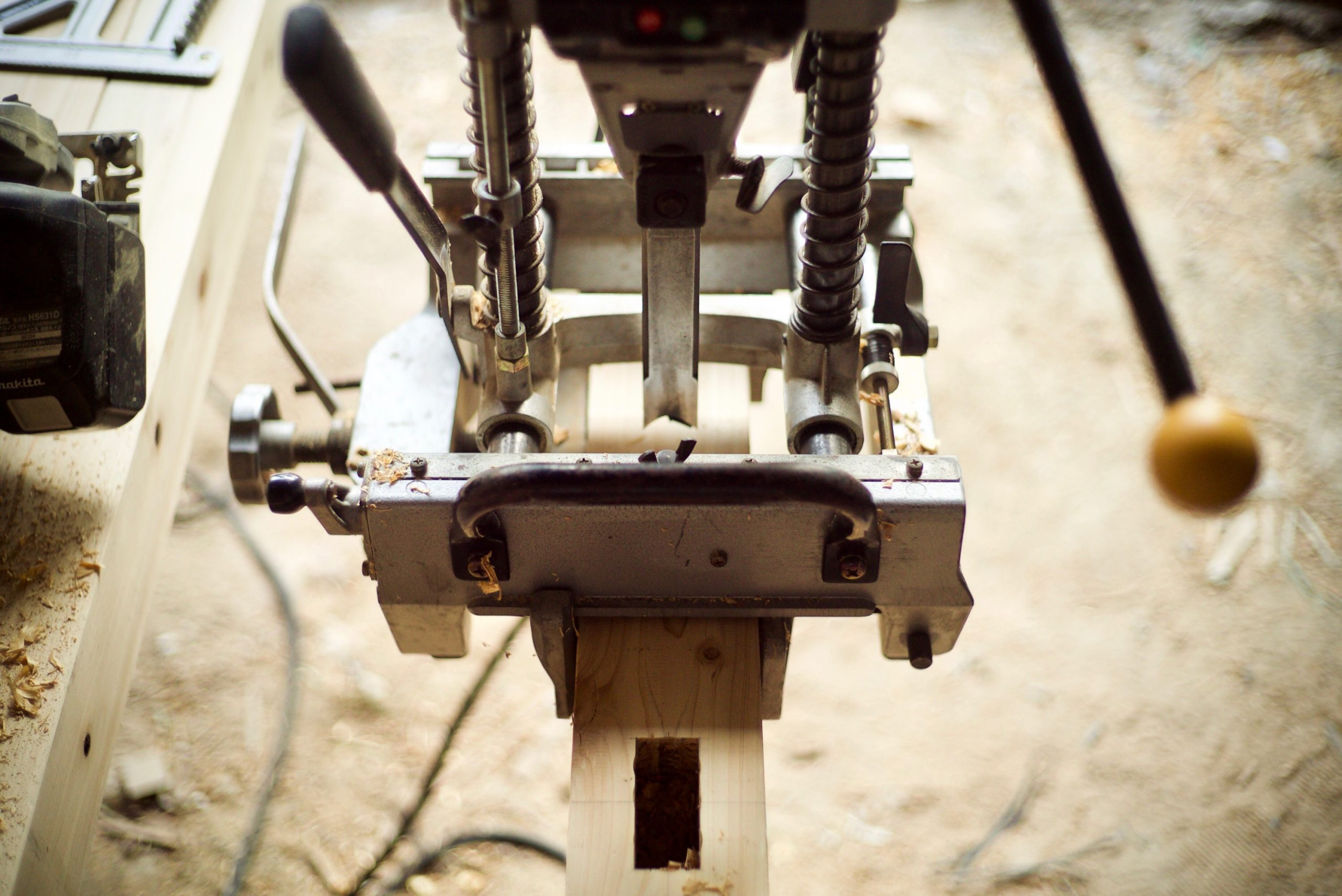
ホゾ穴は120/90/70mm の三種類、殆どを貫通させた、カクノミは扱いが簡単で効率がとても良い。
Square chisel worked great and easy to handle. There’re three types of holes, 30×120,90,70mm.
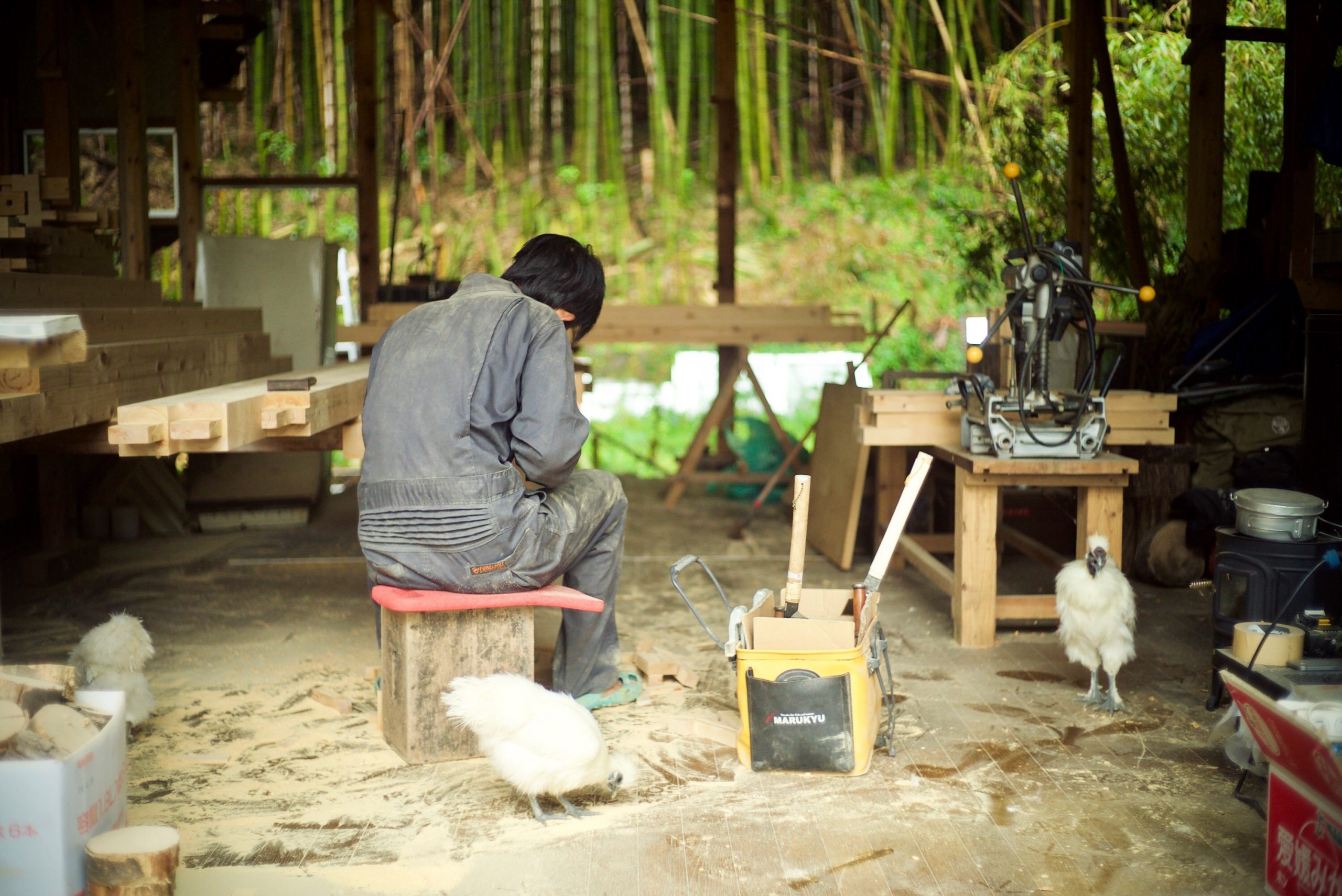

ホゾは幅90/70mmの長ホゾに二重梁部分に90mmから30mmの二段ホゾ、丸ノコで切れ目を入れて鋸で落とし鑿で整える。
And three male parts 30×90,70mm and two step parts with 30×30/90mm
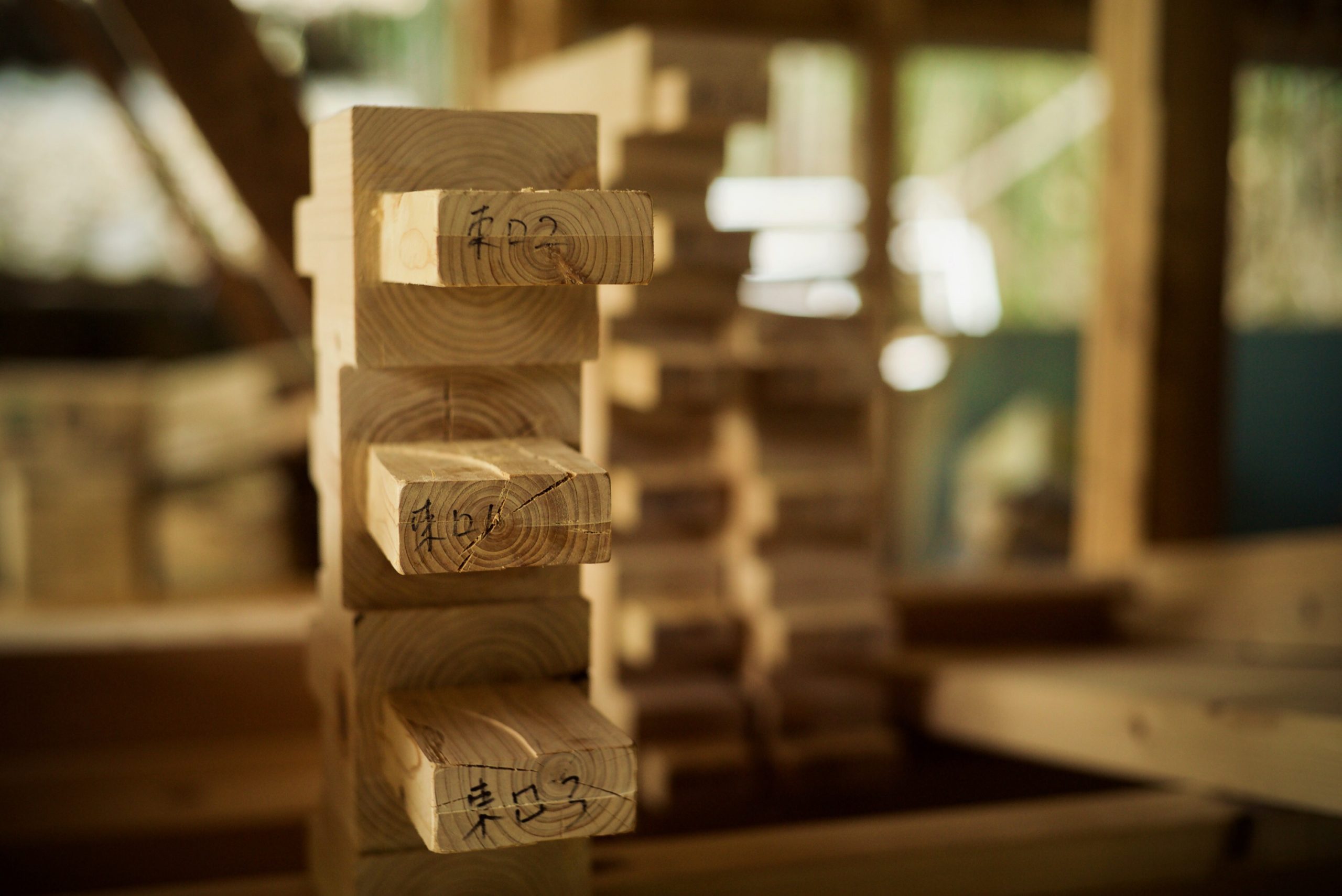
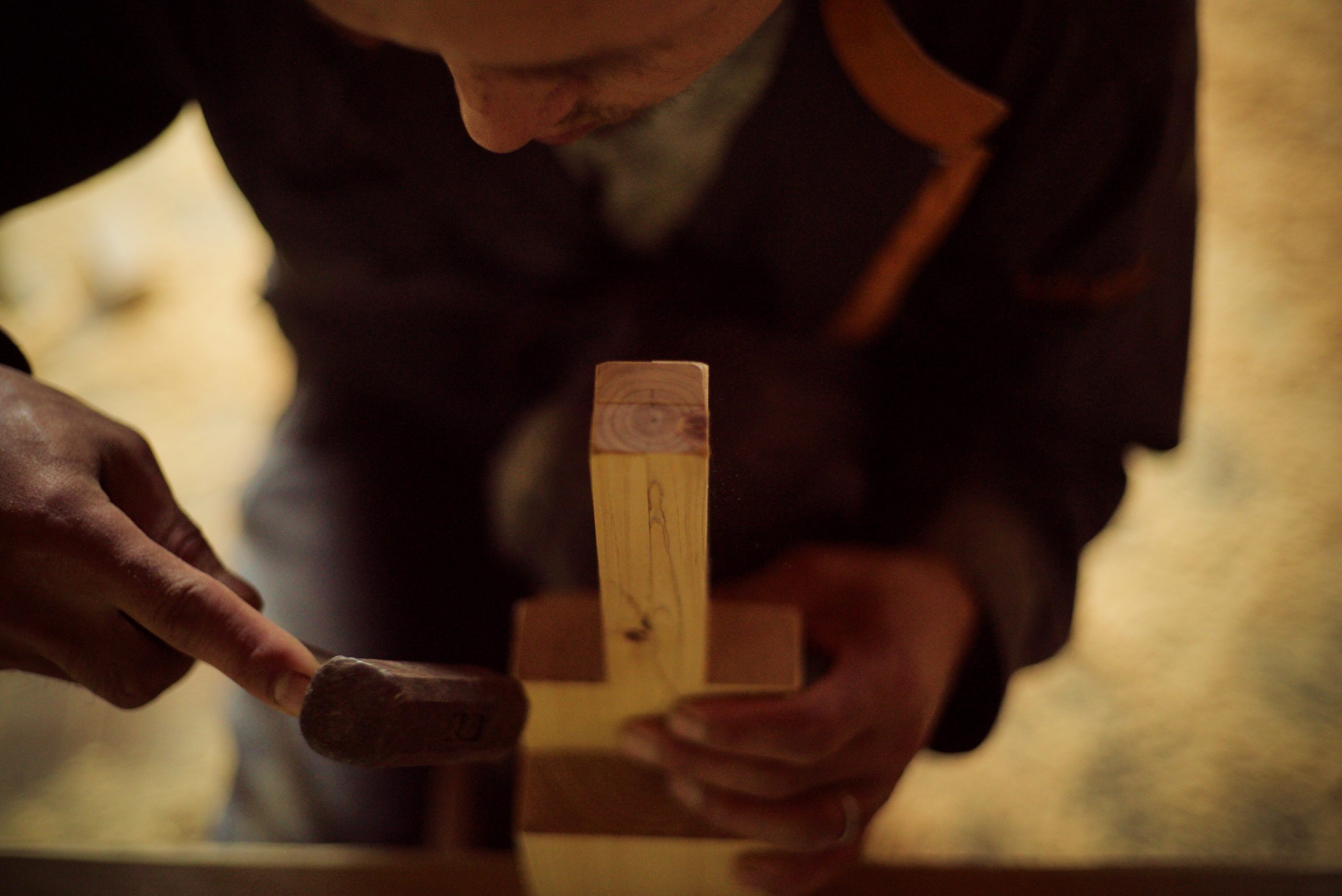
最後に玄能で叩いて角を締める”木殺し”なる作業を入れれば打ち込み始めが楽になる。
Knock the edge with a hammer so it goes in smoothly.

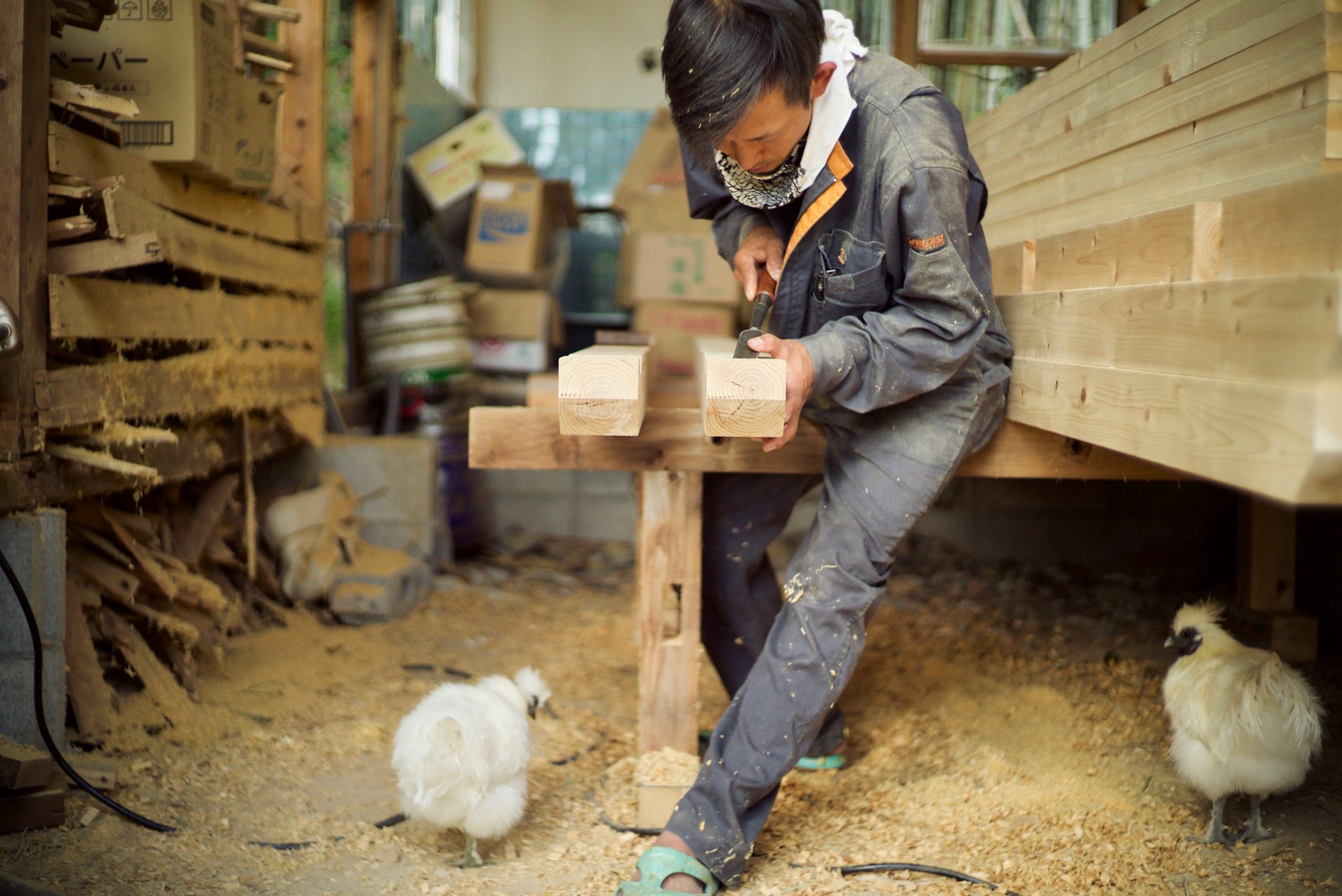
前半は電動工具より手作業が多かったので刻みは順調だった。しかし後半戦に入ると一番電気を食うミゾキリの使用頻度が上がり電気が足りなくなる事がしばしば起こり一日にできる作業に制限がつきだした。オフグリット生活だから作れる電気の分だけ刻みを進めるしかないね~
I thought I could finish this in two weeks and the first half was well. Then it started to happen that I needed more electricity than I had…well living off grid limit us sometimes.
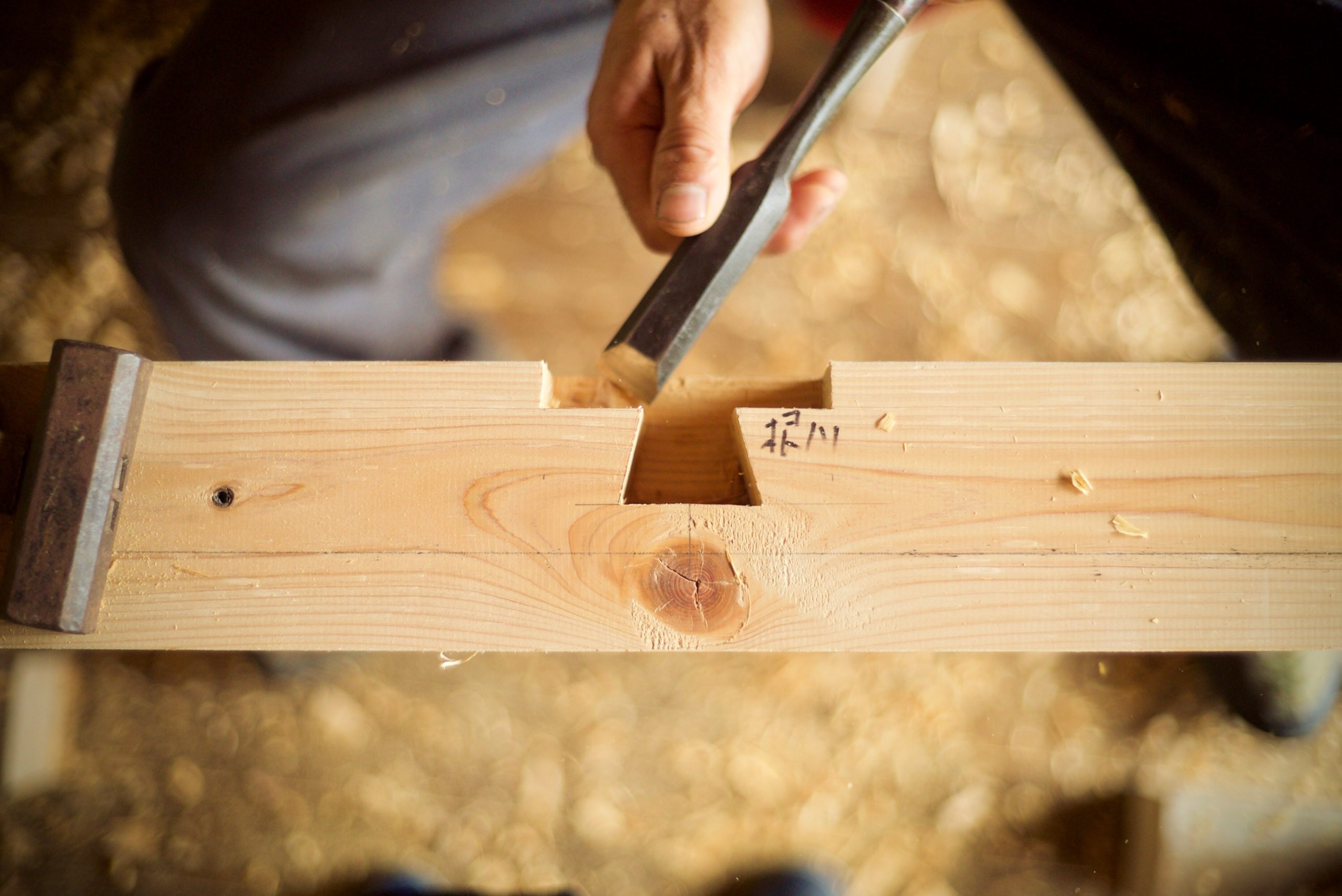
丸ノコとインパクトなら一日作業してても十分な電力があるのでミゾキリ使えないときは継手を刻む、写真は根太に腰掛け蟻つぎをしてるとこ。他には蟻つぎと腰掛けかま継ぎを作ってみた。
One tool in particular uses much electricity, the ditch cutter. While charging the batteries I worked on these.

これは南側の二重梁から庇の桁を出す部分を仮に組み合わせてみたところ、一部でもパーツが形になると嬉しい。設計図から計算している数値で刻んでるけど、それが実際に合うかどうかは分からないからね。
This is one of my original structure for the eaves on the south face. I did all the calculation but never sure until put them together. So I was happy this part looks working.

目標の二週間で構造材はほぼ全て刻み終えたが、本実加工をミゾキリで行う壁と相しゃくり加工の屋根と床は毎日少しづつやる事にした。
次回は三和土作り!
Two weeks and the structural materials were almost done. Ditching the walls and a roof then a floor need some time.
The next is a lime&clay dirt floor!

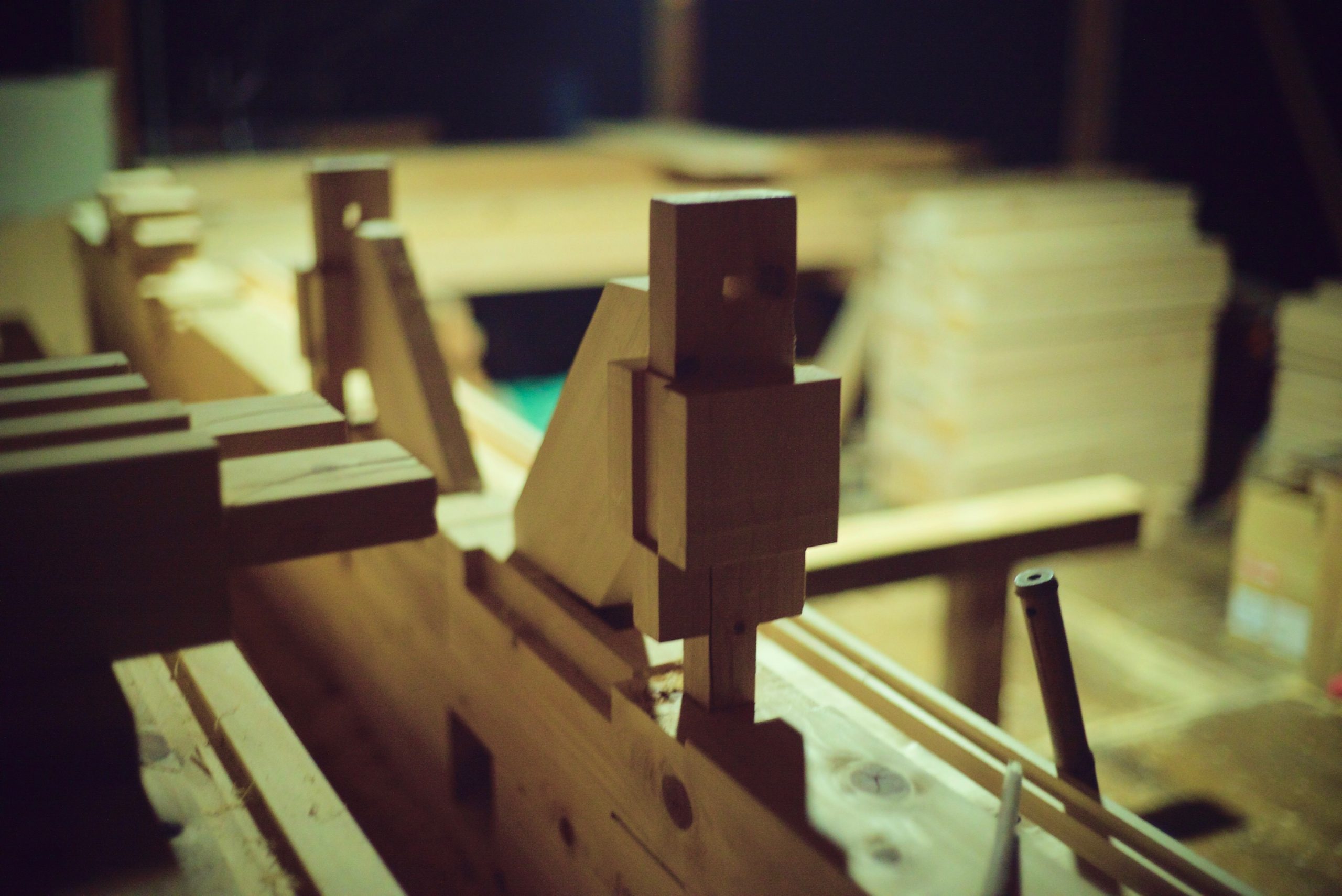
コメントを残す