遂に小屋プロジェクトが動き出した。元々の計画は現在ある母屋を解体して裏に小屋を建てる事だったが、現在骨組みと屋根だけになった母屋は作業場として活用中。
Tiny house project has been started. The original plan was demolish the old house then build one. But the old one became a main work place now.
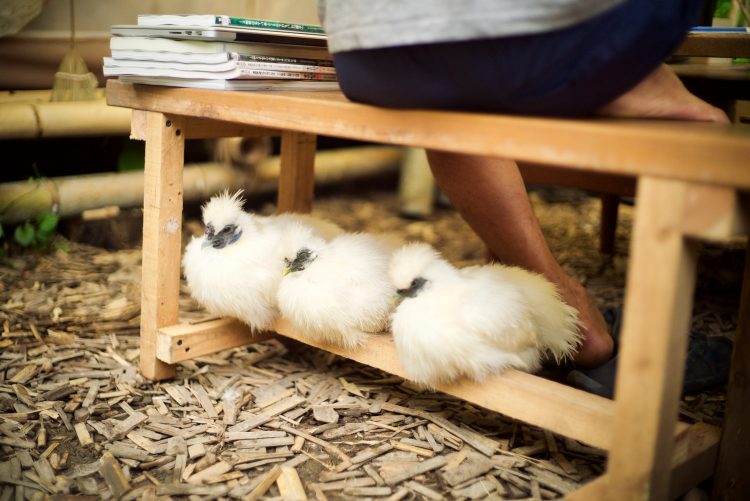 更に来年一月には赤ちゃんが産まれるので、いつ完成するか分からない家を建て始めるより後々はゲスト用になる離れの小屋を作り冬を乗り切ろうという事になった。
更に来年一月には赤ちゃんが産まれるので、いつ完成するか分からない家を建て始めるより後々はゲスト用になる離れの小屋を作り冬を乗り切ろうという事になった。
Our baby is on the way so they need a warm place since he’s coming on January. So new plan is build a tiny hut instead building the house to get through this coming winter.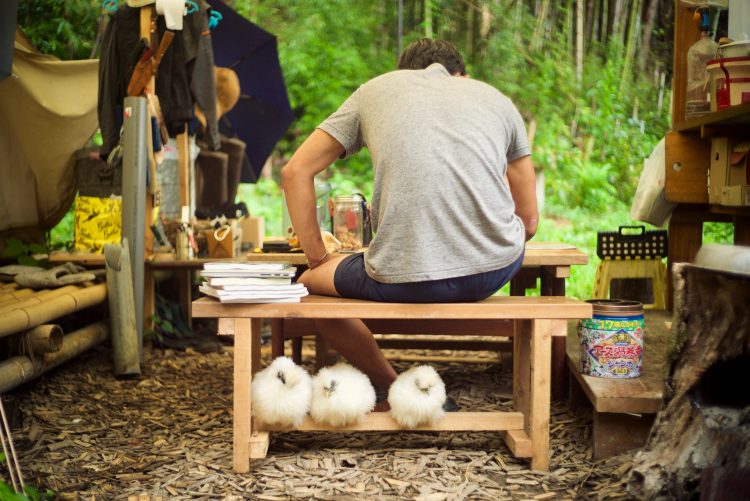 現在計画している母屋は十坪、家族では小さそうだけど外にいる事が多い自分たちの暮らしには十分だと思う、憧れのタイニーハウス計画。
現在計画している母屋は十坪、家族では小さそうだけど外にいる事が多い自分たちの暮らしには十分だと思う、憧れのタイニーハウス計画。
BTW our future house is 33㎡. It’s tiny and this time I’ll build even smaller one for practice.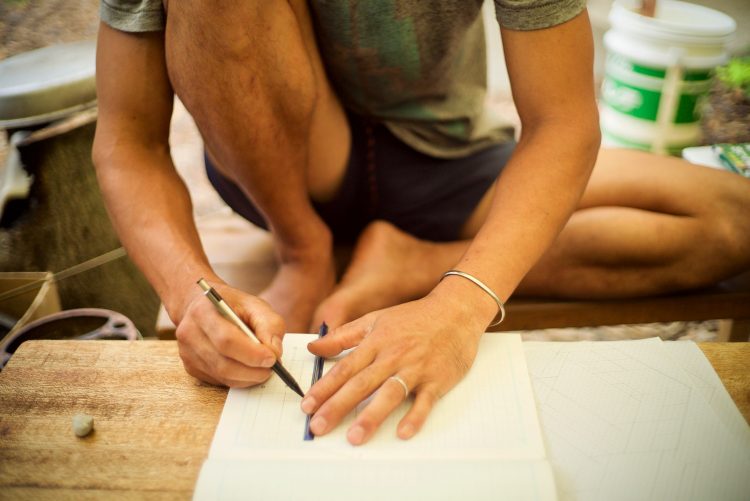
離れになる小屋は四畳半、現在の母屋の前に建てて新たな母屋ができたら移築する計画だ。単純に考えても無駄が多い作業になってしまうけど、それはそれ。考え方を変えれば建てて移築する技術が手に入る。
This hut is about 7㎡. I’m planning to relocate it after building the main house. It seems too much work involved. But I’d get skills for self-build and relocating it. It’ll be fun too!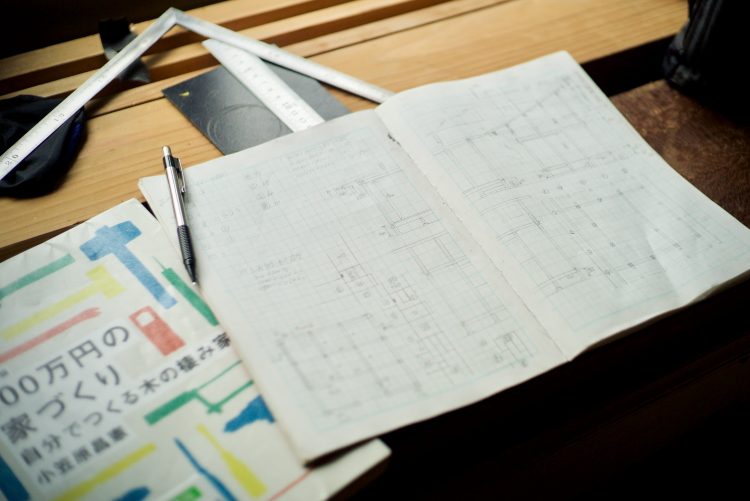
この四畳半には詰め込みたいものが沢山ある。石を基礎とする石場建てで釘や金具を使わず木を組み合わせる木組む、土間を一畳入れる。十坪ハウスは半分土間にする予定なのでその練習も兼ねる、他には太陽光発電、雨水利用、排水浄化、薪での暖房と給湯などなど~湧湧。
I have so many ideas for this tiny hut. It’ll be stand on rocks and use traditional architectural, assembling woods without nails and metals. Make a tiny earth floor in it. Solar power, rainwater system, purify drainage. Let’s do this!

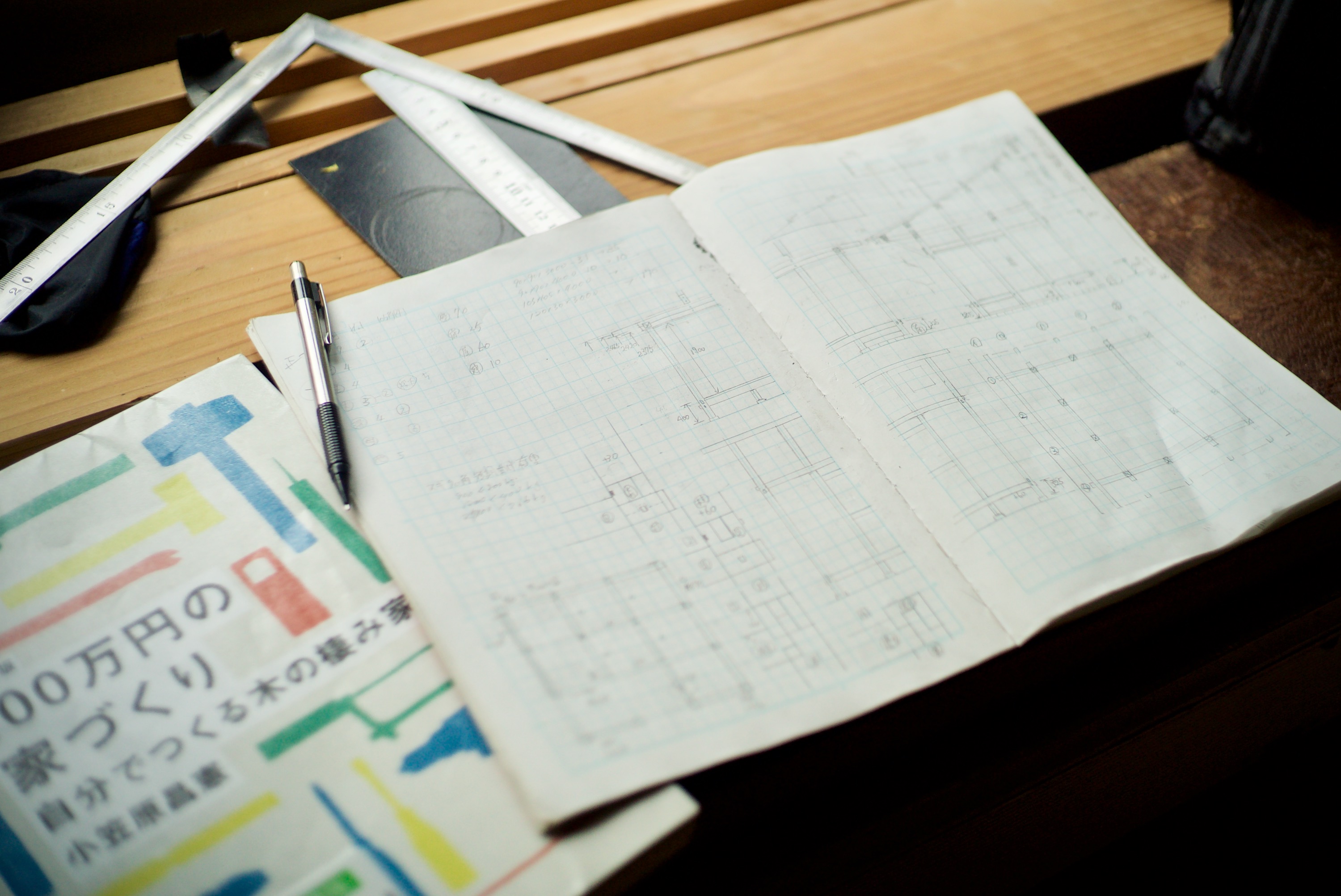
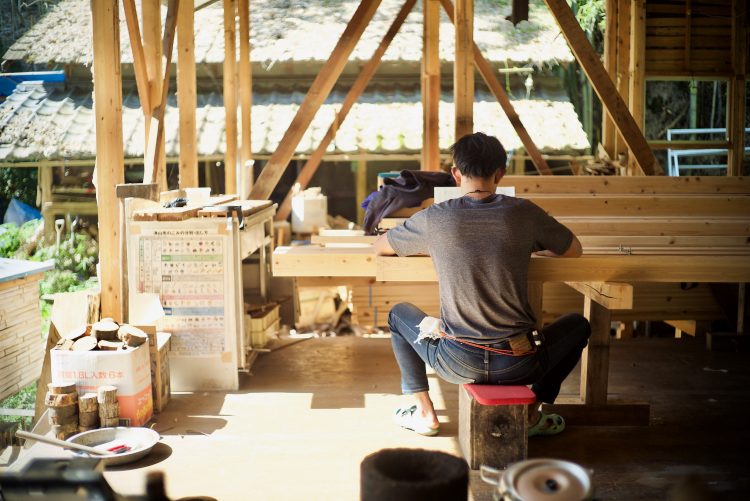
コメントを残す